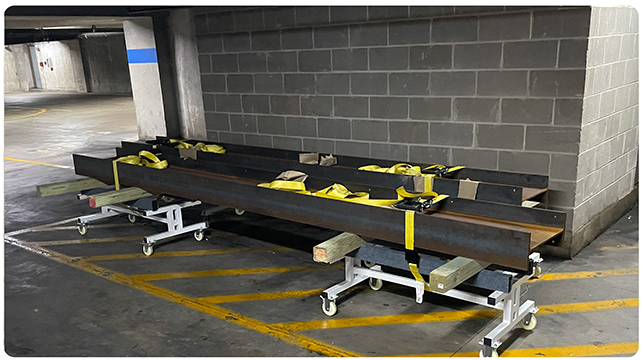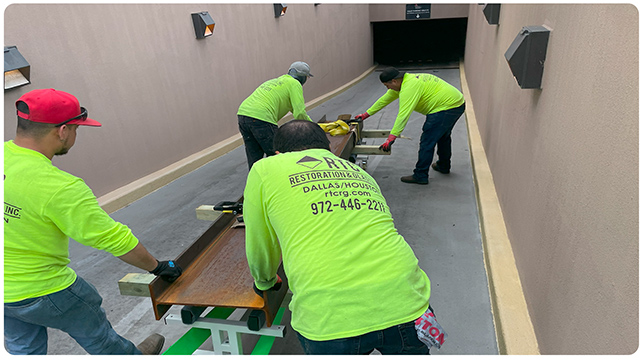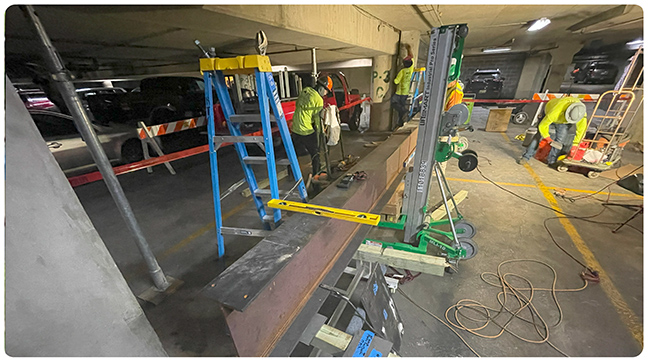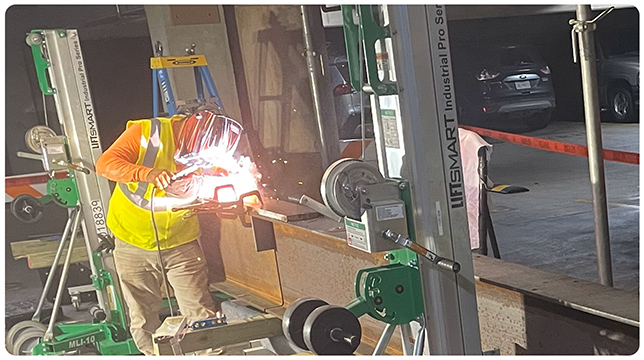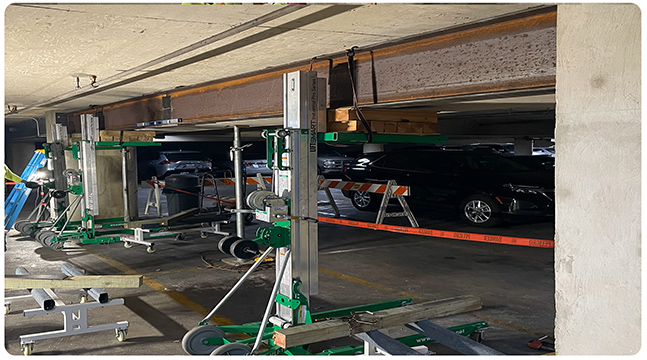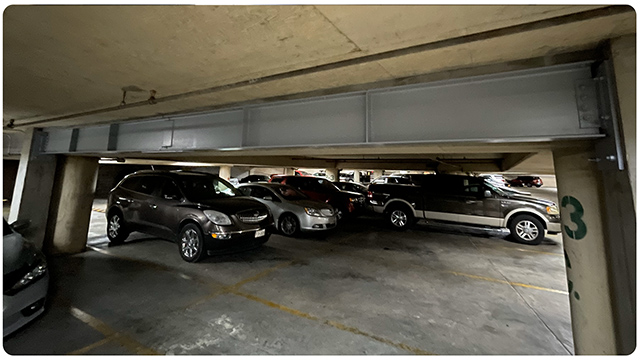The existing parking structure consists of a 2-phase cast-in-place underground concrete structure separated by an expansion joint at all levels. In the original phase of construction, the concrete that spans the center columns at the expansion joint of P2 and P3 sags due to insufficient support which was previously corrected with steel beam installation (during Phase 2 construction of the other garage) at the outer drives of both P2 and P3. The existing conditions were reviewed and a phased repair design (P3 is Phase 1) was issued by a structural engineer. The span of the sagging area requiring additional support measures approximately twenty-eight (28) linear feet at each level. The design called for installation of structural steel beam and associated components attached to the columns in order to support the span of the sagging concrete. On-site conditions would not allow for a 28 LF steel beam to travel from the ground level to the lower level in single piece. The engineered design took this into account and the beam was transported into the structure in 2 pieces and assembled at the bottom of the garage structure prior to installation.
– SUPPLEMENTAL STRUCTURAL STEEL PLACEMENT
– CONCRETE PATCHING
– PROTECTION OF ADJACENT STRUCTURE / SURFACES
– SHORING
– COORDINATION OF PARKING / TWO-WAY TRAFFIC WITHOUT GARAGE CLOSURE

